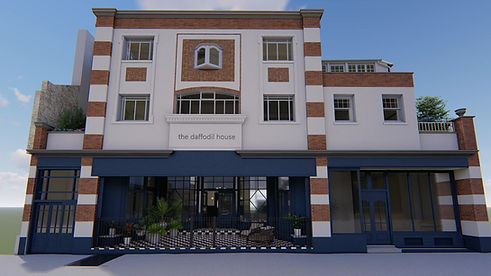3D Visualisation
We create photorealistic CGIs, animations and marketing-ready visuals that deliver your vision with impact. Our 3D services include:
-
Exterior & interior renders that capture light, materiality and mood.
-
Walkthroughs and fly-through animations showcasing spatial flow and atmospheres.
-
3D floor plans and marketing imagery designed specifically for developments and sales-floor presentations.
-
Bespoke solutions, if you need something unique, we tailor the format and deliverables to your project.
By visualising your design early, you can spot issues, refine decisions and present confidently to clients, planning authorities or customers.
Perfect for:
-
Architects pitching interiors
-
Developers marketing homes
-
Interior Designers


Interior Design
For homeowners or design-led clients, we offer a refined interior design service that goes beyond visuals. Here’s what we bring:
-
Concept development: moodboards, material selections, furniture and lighting schemes.
-
Spatial planning: ensuring your space works beautifully for your lifestyle or project brief.
-
Styling & sourcing: we help select and coordinate furnishings and finishes to bring the concept to life.
-
Full service or à-la-carte: you choose how involved we are—from concept only, to full implementation support.
We aim to create interiors that feel intentional, elegant and inherently yours, blending your personality with architectural integrity.
Architectural Design
Insight Studio also offers architectural design services in collaboration with experienced architects, planning consultants, and technical designers.
This flexible partnership allows us to take projects from concept to completion, offering creative and practical solutions for residential design and small-scale developments.
Services include:
-
Concept and feasibility design
-
Planning drawings and submissions
-
Technical design and construction detailing
-
Coordination with consultants and local authorities
By combining design vision with technical understanding, we ensure your project flows seamlessly from early ideas through to build.

