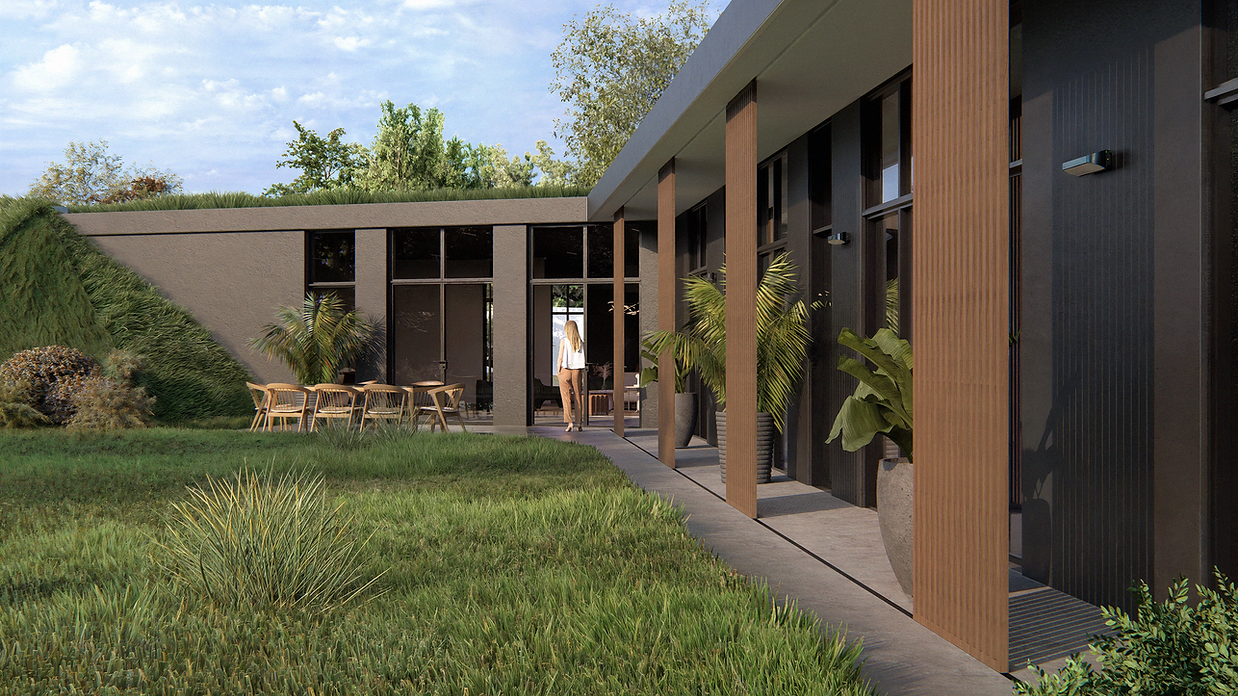This unique project was commissioned by an architect designing a new-build private residence set partially below ground level in the open countryside.

Interior & Exterior CGIs, Planning Application
The Underground House

The brief was twofold: to create high-quality visuals that would help both the design team and planning officers understand how the home would sit within the natural topography and to demonstrate its minimal impact on the surrounding street scene.
We produced a series of carefully crafted exterior CGIs that show the building discreetly nestled into the landscape, with green roofs and soft landscaping that blend seamlessly with the site. The angles were selected to clearly communicate the building’s low visual profile, and how it would remain largely hidden from public viewpoints. Even if from the street scene looked like just grass...

These visuals played a critical role in both the design development process and the planning submission, helping to tell a compelling story about the architectural concept of the proposal and its harmonious relationship with the landscape.






